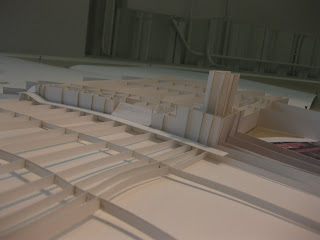Wednesday, October 28, 2009
Thursday, October 22, 2009
Wednesday, October 21, 2009
Danteum
An interesting idea for my stack area at the location of all intersections of liminal space connective tissues
Tuesday, October 20, 2009
Sectional Progress
 These are a few sections that i have done to try to define my project. I began to play with the sectional heights of the building as they
These are a few sections that i have done to try to define my project. I began to play with the sectional heights of the building as they  extrude from the site, but i wanted to keep it low in order to maximize the continuity of the open space above from courtyard to courtyard. In my project, I overtake the pond, and utilize it to my advantage. The pond
extrude from the site, but i wanted to keep it low in order to maximize the continuity of the open space above from courtyard to courtyard. In my project, I overtake the pond, and utilize it to my advantage. The pond  acts as a sectional barrier from one quad to the other, so in place of the wall height of the pond, my building will take its place and act as a tranitional space into my building.
acts as a sectional barrier from one quad to the other, so in place of the wall height of the pond, my building will take its place and act as a tranitional space into my building.  Then, as you move through my building, the stacks fall under the existing stairs, which allow a connection from library to library, as well as define the connection from courtyard to courtyard.
Then, as you move through my building, the stacks fall under the existing stairs, which allow a connection from library to library, as well as define the connection from courtyard to courtyard.Friday, October 16, 2009
Sunday, October 4, 2009
A Few New Study Models {Chance}

Here are a series of models I created to try some different ideas for the library.
-Layered
-Vertical
-Celebrated entry
-Underground Circulation to existing Library
-Pancaked
-Mirrored Balconies
-Circulation core
-Few vertical levels
-Folds represent motion over time
-Fluid spaces tied together by circulation
-Respects existing facade
-Has crazy interior spaces
-Allows for possible views
-Programatic elements seperated from facade
Slanted Circulation
-Represents a stack of books about to fall
-Series of levels stacked oblique
-Allows for dynamic spaces
-Captures more sunlight
-Allows for open terraces to read
Saturday, October 3, 2009
Final Maps

For the final presentation this past wednesday, I created my first two maps to show the transitional space infront of the library. It goes from a broad, expansive, and open greenspace, then it transitions sectionally up to a space that is directional and orthagonal.
This first map is a series of 23 sections of the site that intersect, showing their spatial relationships to eachother

This is a view looking from the open greenspace to the heightened sectional space of the orthagonal grid.

This is a view looking flat on the map. This shows how the circulation interacts with surrounding complexities. The Solid white behind the lower area shows free motion in any direction. The linear white elements show a direction in which people would possibly travel, and the white grid represents the grid that exists of grass and pavement that is the actual definer of movement. They are scattered to show that some people will follow the grid, while others will ignore it and continue on their own journey.

Map 2 is an exploded axon showing the different layers of complexities and how they are all interrelated to one another by some sort of sequencing, massing, or directional quality.

This is the third map which I interpreted from my last project about the library. It represents how spaces flow throughout this area. It begins to capture things from the site directly, and begins to draw them in and toward the building. As these spaces move into the building, they get more intricate, move around alot more, and get more complex. Movement from the outside- free and clear, to the inside- complex and intricate.
Subscribe to:
Comments (Atom)










